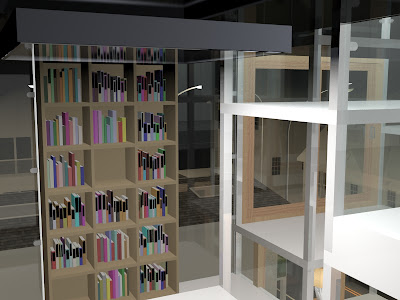Project 1: Completed Basic 3D Model
House NA by Sou Fujimoto Architects
 |
| View of House NA From The Street |
.jpg) |
| Interior View of House NA |
Name of Building : House NA
Architects : Sou Fujimoto
Location of Building : Tokyo, Japan
Site Area : 592 square-feet
Usage of Building : A single family dwelling within a residential district
Project Area : 914 square-feet
Project Year : October 2010
Design Concept : Described as “a unity of separation and coherence”, the house acts as both a single room and a collection of rooms. The loosely defined program and the individual floor plates create a setting for a range of activities that can take place at different scales. The house provides spaces of intimacy if two individuals choose to be close, while also accommodating for a group of guests by distributing people across the house.
Main Materials : Glass & White Steel Frame & Birch Flooring
WIP work
Stage 1 : Cad + ing
Floor Plan
 |
Elevation
|
Stage 2 : 3D Modeling
Putting in Plans
Model + Ing
Stage 3 : 3DS Max
Adding Stairs
Some Detailing
Rendering
Adding Simple Daylight System
Final Product
























.jpg)






















